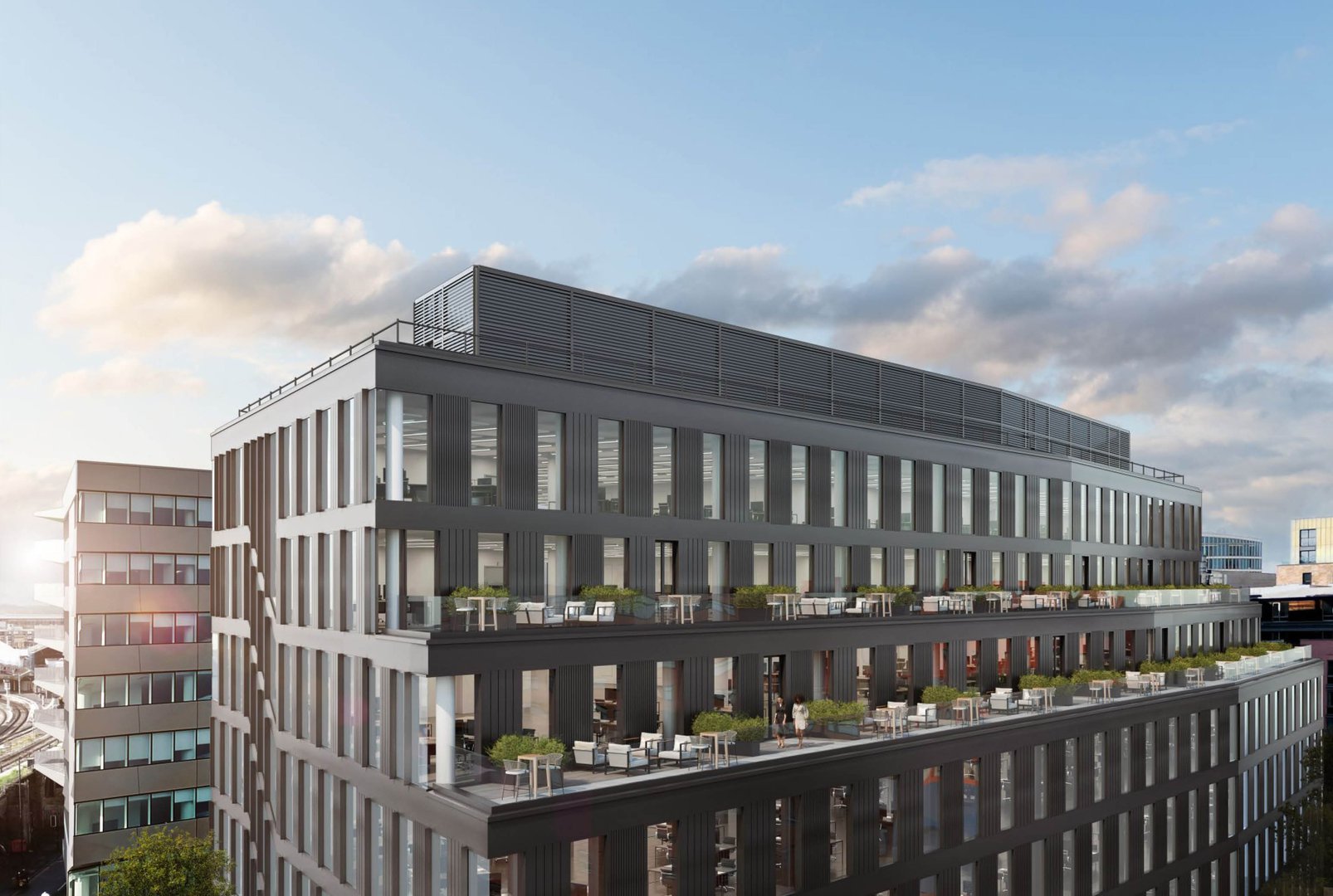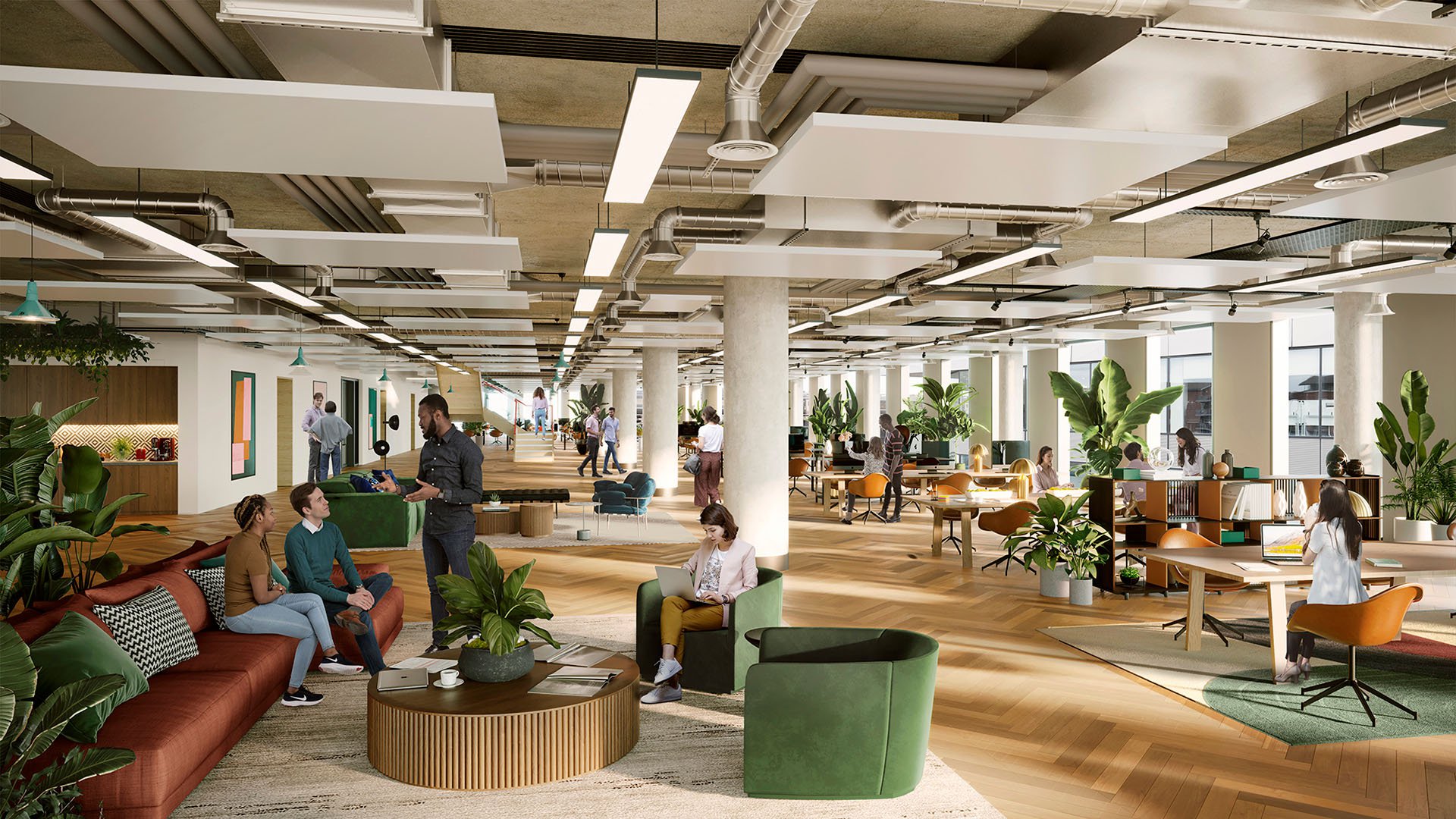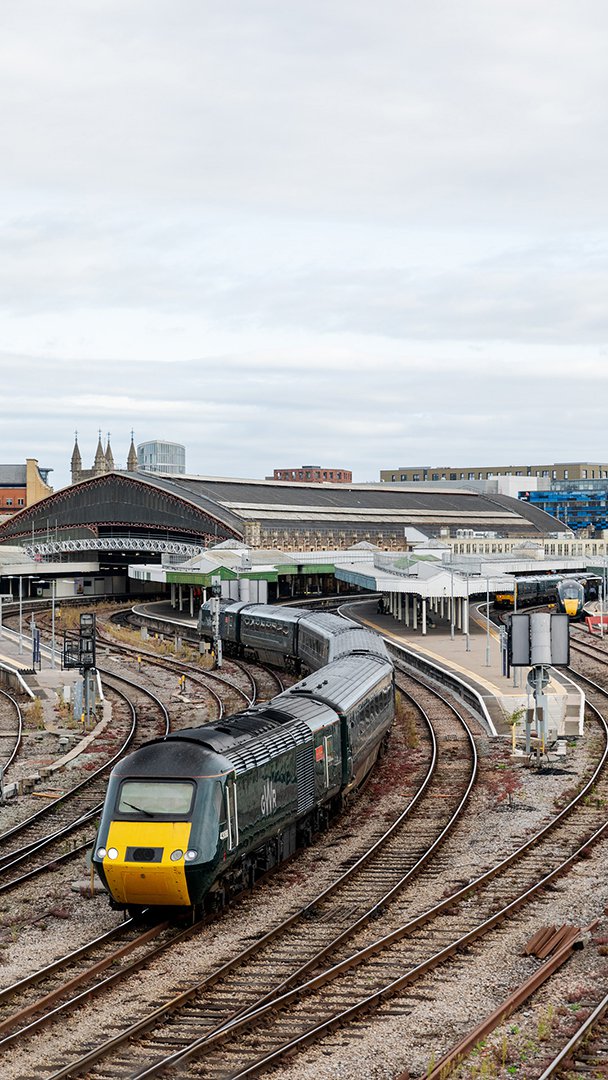A warm welcome
Welcome Building® is set within the commercial area of Temple Quay, close to the city centre and a short walk to Temple Meads station. Our nine floors of striking architecture are designed for a new way of working, and with 207,000 sq ft of flexible space it has the largest floor-plates in the city.
Resetting the bar for sustainability and running net-zero in operation, Welcome Building® offers the very best amenities and facilities to create a new, positive way of working whatever your business.
Resetting the bar for sustainability and running net-zero in operation, Welcome Building® offers the very best amenities and facilities to create a new, positive way of working whatever your business.


Take a tour
Explore Welcome Building® through the eyes of the talented architectural team at Darling Associates Architects.
Do take a watch and discover more about its striking architectural features such as the internal Street, the building’s environmental aspirations, as well as world-class cycling facilities and place within the local community.
Do take a watch and discover more about its striking architectural features such as the internal Street, the building’s environmental aspirations, as well as world-class cycling facilities and place within the local community.




Take a look inside
Inside, you’ll find highly-flexible spaces for healthy working, tree-lined terraces and our very own Street packed with a wide range of amenities including an auditorium, fitness studio and café with open kitchen.



Amazing spaces
With the largest available floor-plates in the city, Welcome Building® offers open, spacious workspaces.
Blessed with natural light, filtered air and exemplary acoustic performance it’s the perfect place to work and for business to thrive.
Blessed with natural light, filtered air and exemplary acoustic performance it’s the perfect place to work and for business to thrive.


Trains, boats & bicycles
Being a 4-minute walk to Temple Meads and its country-wide network allows for easy business travel. For those closer to home, Bristol’s renowned cycle network literally takes you straight down into Welcome Building and its platinum-awarded changing and storage facilities.
Alternatively, you can hop on the Water Taxi for a gentle commute at the end of the day.
Alternatively, you can hop on the Water Taxi for a gentle commute at the end of the day.

Summary
A warm welcome
Welcome Building® is set within the commercial area of Temple Quay, close to the city centre and a short walk to Temple Meads station. Our nine floors of striking architecture are designed for a new way of working, and with 207,000 sq ft of flexible space it has the largest floor-plates in the city.
Resetting the bar for sustainability and running net-zero in operation, Welcome Building® offers the very best amenities and facilities to create a new, positive way of working whatever your business.
Resetting the bar for sustainability and running net-zero in operation, Welcome Building® offers the very best amenities and facilities to create a new, positive way of working whatever your business.


Take a tour
Explore Welcome Building® through the eyes of the talented architectural team at Darling Associates Architects.
Do take a watch and discover more about its striking architectural features such as the internal Street, the building’s environmental aspirations, as well as world-class cycling facilities and place within the local community.
Do take a watch and discover more about its striking architectural features such as the internal Street, the building’s environmental aspirations, as well as world-class cycling facilities and place within the local community.




Take a look inside
Inside, you’ll find highly-flexible spaces for healthy working, tree-lined terraces and our very own Street packed with a wide range of amenities including an auditorium, fitness studio and café with open kitchen.



Amazing spaces
With the largest available floor-plates in the city, Welcome Building® offers open, spacious workspaces.
Blessed with natural light, filtered air and exemplary acoustic performance it’s the perfect place to work and for business to thrive.
Blessed with natural light, filtered air and exemplary acoustic performance it’s the perfect place to work and for business to thrive.


Trains, boats & bicycles
Being a 4-minute walk to Temple Meads and its country-wide network allows for easy business travel. For those closer to home, Bristol’s renowned cycle network literally takes you straight down into Welcome Building and its platinum-awarded changing and storage facilities.
Alternatively, you can hop on the Water Taxi for a gentle commute at the end of the day.
Alternatively, you can hop on the Water Taxi for a gentle commute at the end of the day.
