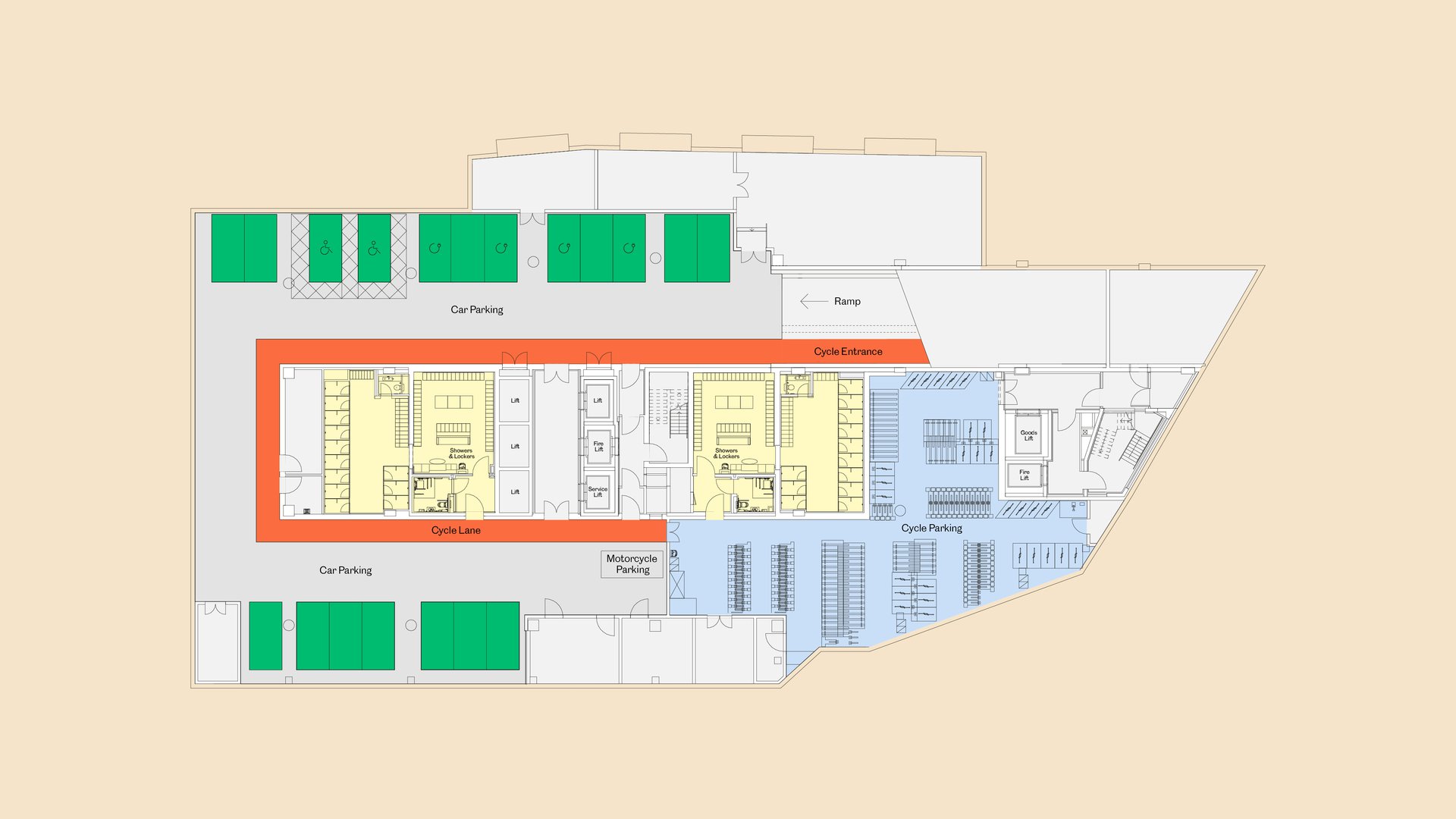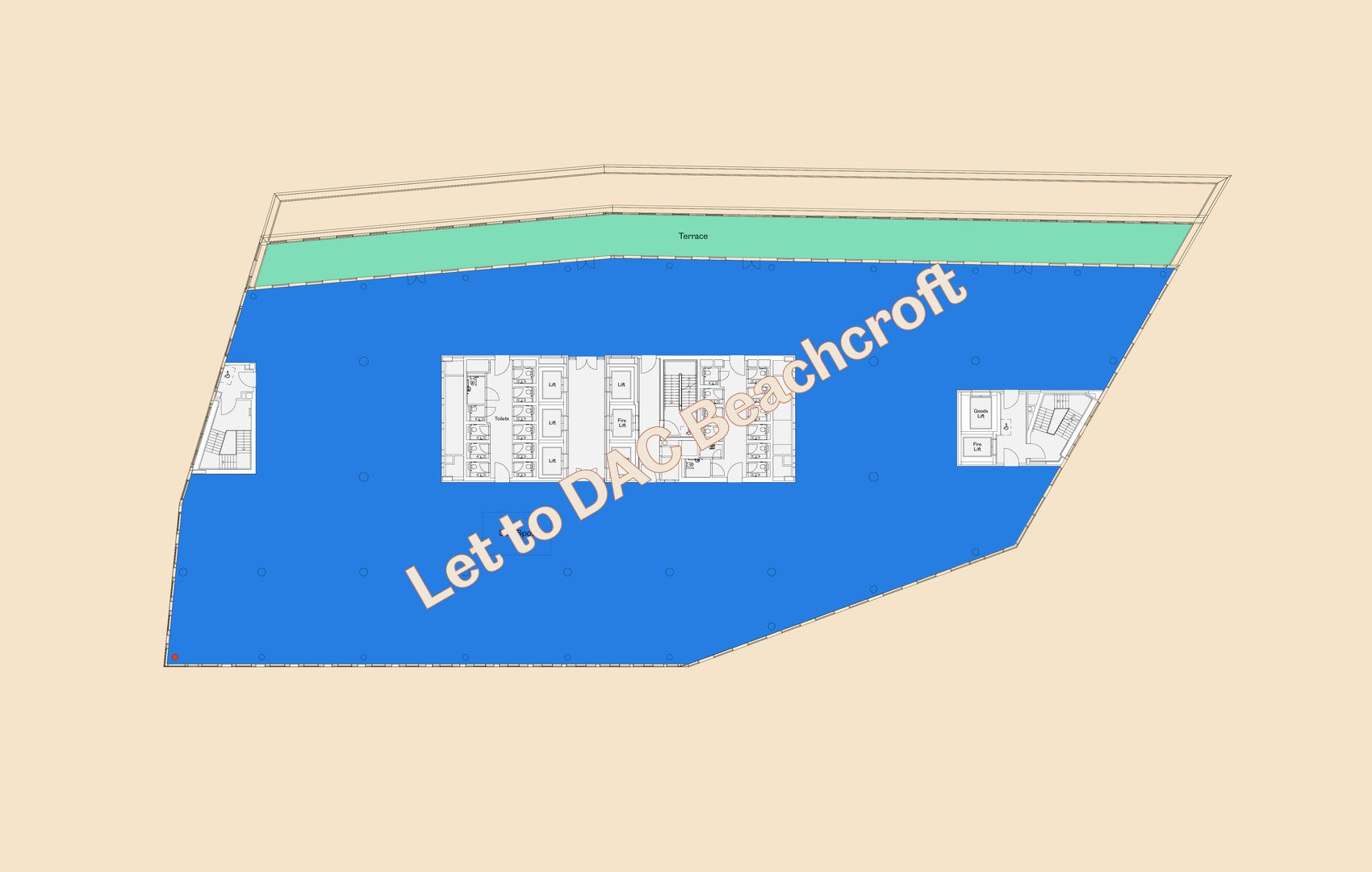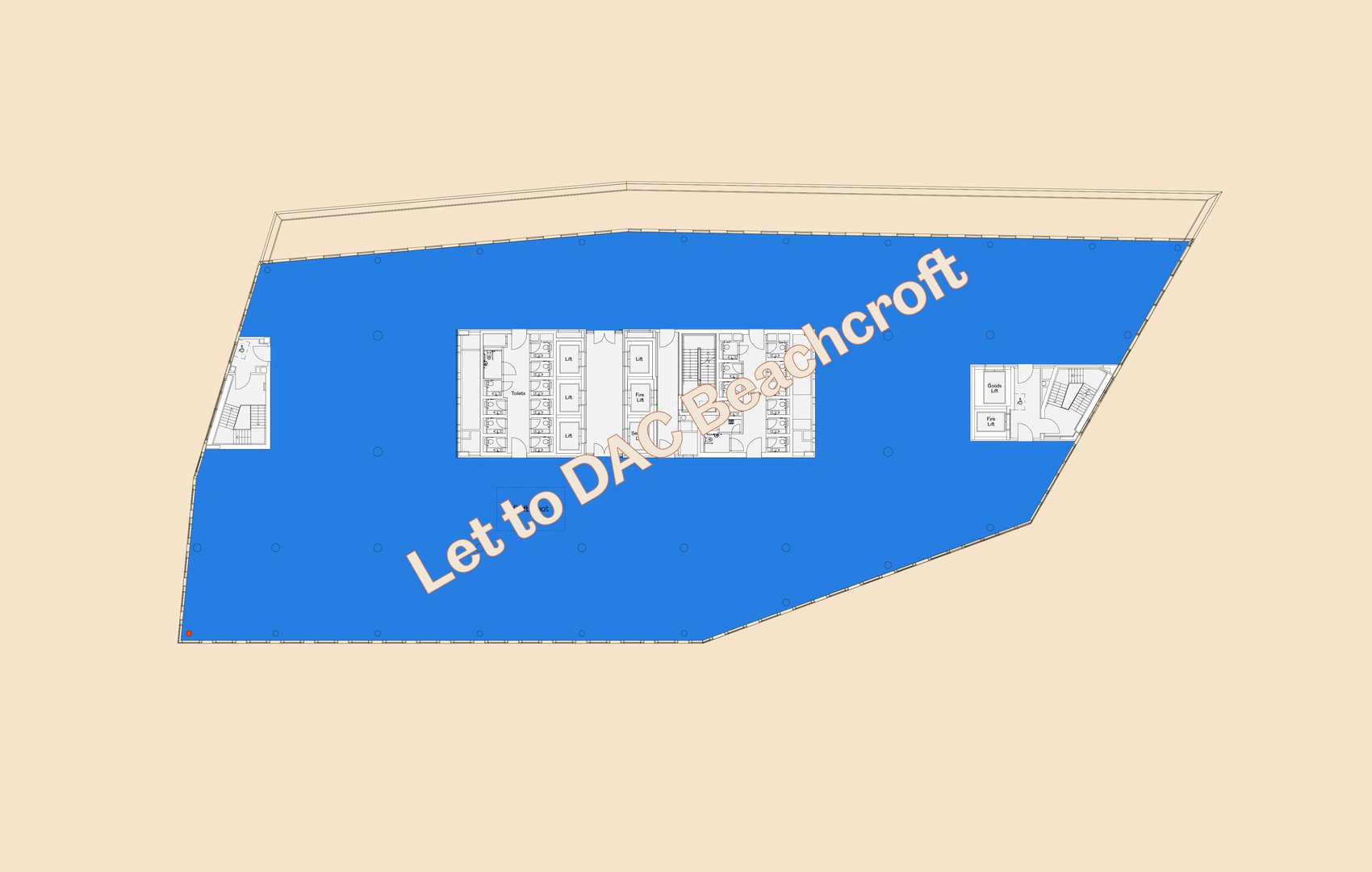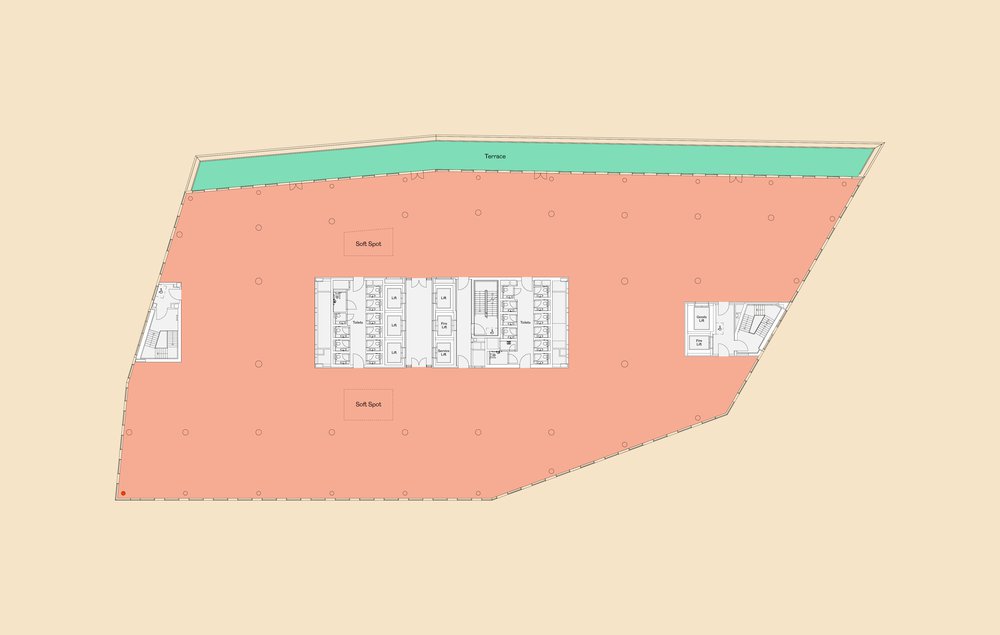Floor-plates
Spread over nine floors, Welcome Building® offers 207,000 Sq Ft of voluminous and open, flexible spaces.
If you’d like to look in more detail you can download a link below to see each floor in full.
If you’d like to look in more detail you can download a link below to see each floor in full.

Basement
Proposed
296 cycle spaces
318 lockers
26 showers
19 car spaces
Future growth 1
345 cycle spaces
354 lockers
26 showers
19 car spaces
Future growth 2
518 cycle spaces
829 lockers
39 showers
12 car spaces
296 cycle spaces
318 lockers
26 showers
19 car spaces
Future growth 1
345 cycle spaces
354 lockers
26 showers
19 car spaces
Future growth 2
518 cycle spaces
829 lockers
39 showers
12 car spaces

Ground Floor
Ground
10,975 Sq Ft
Reception
6,729 Sq Ft
Terrace
840 Sq Ft
10,975 Sq Ft
Reception
6,729 Sq Ft
Terrace
840 Sq Ft

Mezzanine
Mezzanine
10,822 Sq Ft
10,822 Sq Ft

First floor
Office
26,960 Sq Ft
26,960 Sq Ft

Second floor
Office
30,113 Sq Ft
30,113 Sq Ft

Third floor
Office
30,115 Sq Ft
30,115 Sq Ft

Fourth floor
Office
30,134 Sq Ft
30,134 Sq Ft

Fifth floor
Office
26,303 Sq Ft
Terrace
3,068 Sq Ft
26,303 Sq Ft
Terrace
3,068 Sq Ft

Sixth floor
Let to DAC Beachcroft
Office
22,419 Sq Ft
Terrace
3,121 Sq Ft
Office
22,419 Sq Ft
Terrace
3,121 Sq Ft

Seventh floor
Let to DAC Beachcroft
Office
22,446 Sq Ft
Office
22,446 Sq Ft

Floor-plates
Floor-plates
Spread over nine floors, Welcome Building® offers 207,000 Sq Ft of voluminous and open, flexible spaces.
If you’d like to look in more detail you can download a link below to see each floor in full.
If you’d like to look in more detail you can download a link below to see each floor in full.

Basement
Proposed
296 cycle spaces
318 lockers
26 showers
19 car spaces
Future growth 1
345 cycle spaces
354 lockers
26 showers
19 car spaces
Future growth 2
518 cycle spaces
829 lockers
39 showers
12 car spaces
296 cycle spaces
318 lockers
26 showers
19 car spaces
Future growth 1
345 cycle spaces
354 lockers
26 showers
19 car spaces
Future growth 2
518 cycle spaces
829 lockers
39 showers
12 car spaces

Ground Floor
Ground
10,975 Sq Ft
Reception
6,729 Sq Ft
Terrace
840 Sq Ft
10,975 Sq Ft
Reception
6,729 Sq Ft
Terrace
840 Sq Ft

Mezzanine
Mezzanine
10,822 Sq Ft
10,822 Sq Ft

First floor
Office
26,960 Sq Ft
26,960 Sq Ft

Second floor
Office
30,113 Sq Ft
30,113 Sq Ft

Third floor
Office
30,115 Sq Ft
30,115 Sq Ft

Fourth floor
Office
30,134 Sq Ft
30,134 Sq Ft

Fifth floor
Office
26,303 Sq Ft
Terrace
3,068 Sq Ft
26,303 Sq Ft
Terrace
3,068 Sq Ft

Sixth floor
Let to DAC Beachcroft
Office
22,419 Sq Ft
Terrace
3,121 Sq Ft
Office
22,419 Sq Ft
Terrace
3,121 Sq Ft

Seventh floor
Let to DAC Beachcroft
Office
22,446 Sq Ft
Office
22,446 Sq Ft
